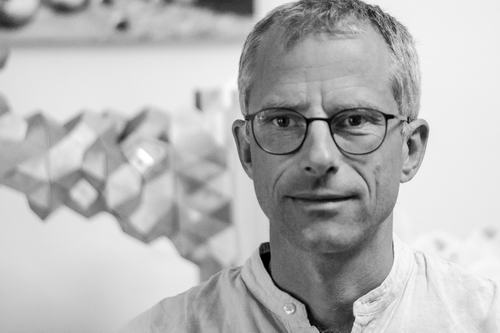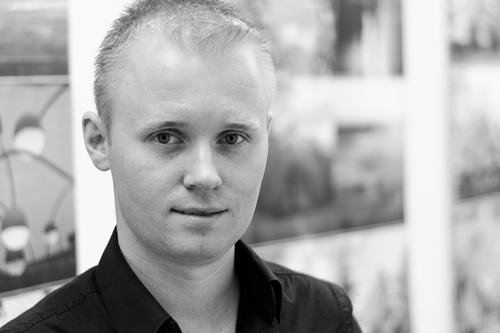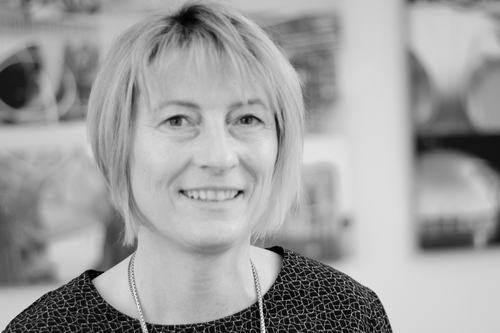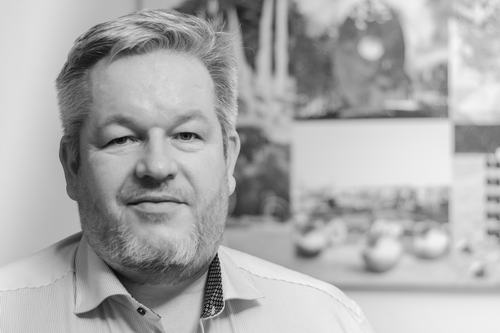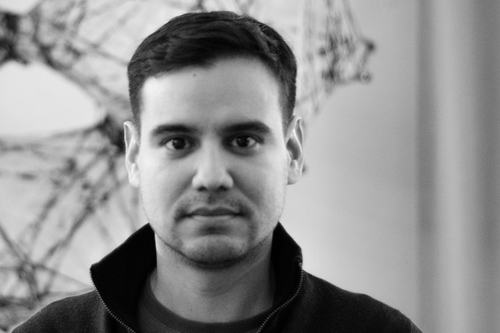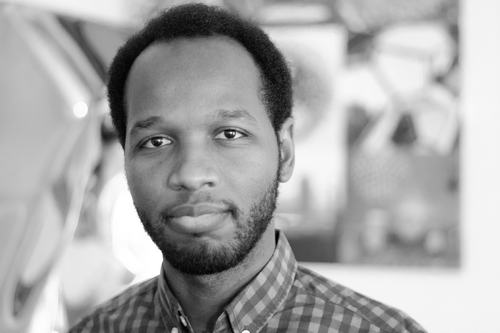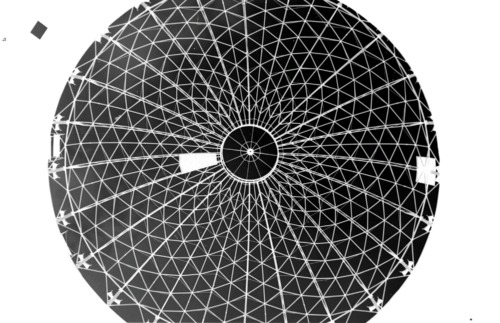Company history
1998
Foundation of the engineering office
In 1998, Dr. Switbert Greiner founded the engineering office of the same name in Oberaichen near Leinfelden-Echterdingen close to Stuttgart Airport.
2005
ArtEngineering GmbH
ArtEngineering GmbH is founded at the start of the realization contracts with the aim of being able to influence the construction processes and the result more directly in the interests of the client.
2014
Transfer of the company shares
Dr. S. Greiner retires and Mr. Herwig Bretis M.Eng.Dipl.-Ing.(FH) takes over 100% of the ArtEngineering GmbH company.
2016
Relocation to Schorndorf
ArtEngineering GmbH moves into the modernized offices of the former leather factory in the Röhm-Areal in Schorndorf near Stuttgart.
2024
Entry into society
Mr. Alexander Spänig M.A.(arch.) M.Eng. becomes a member of the company.


